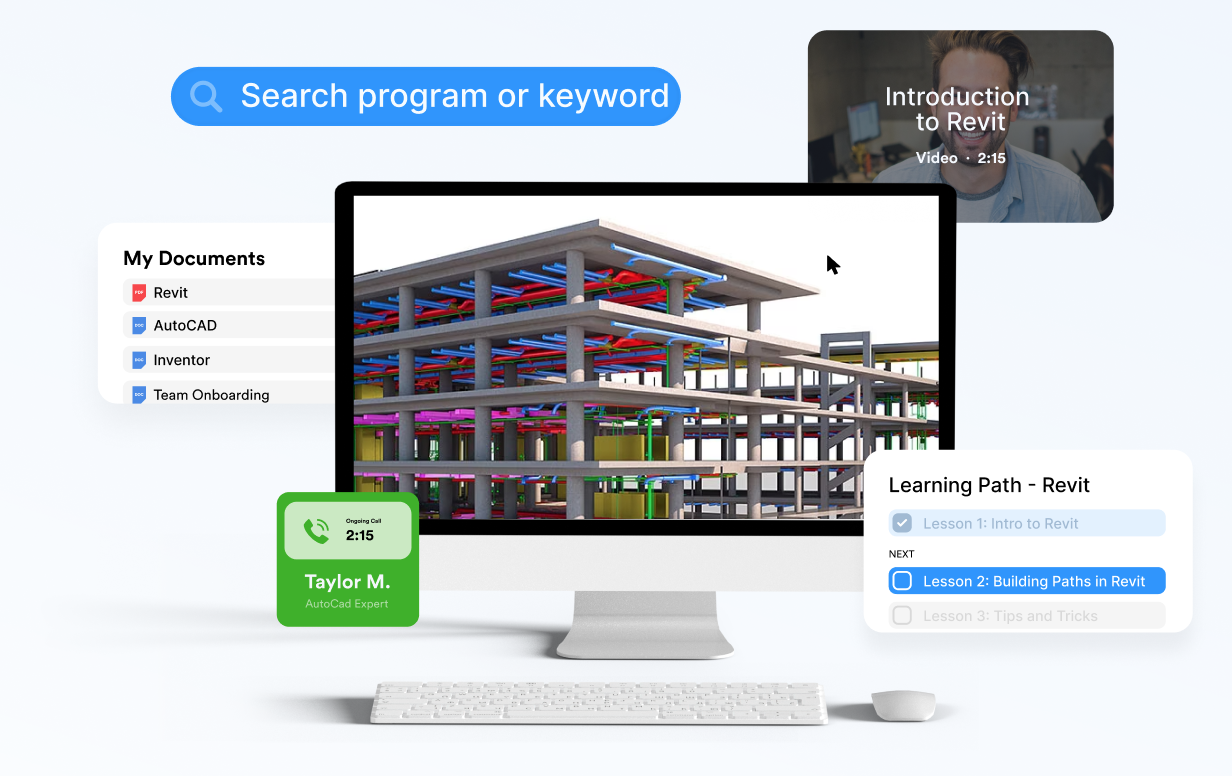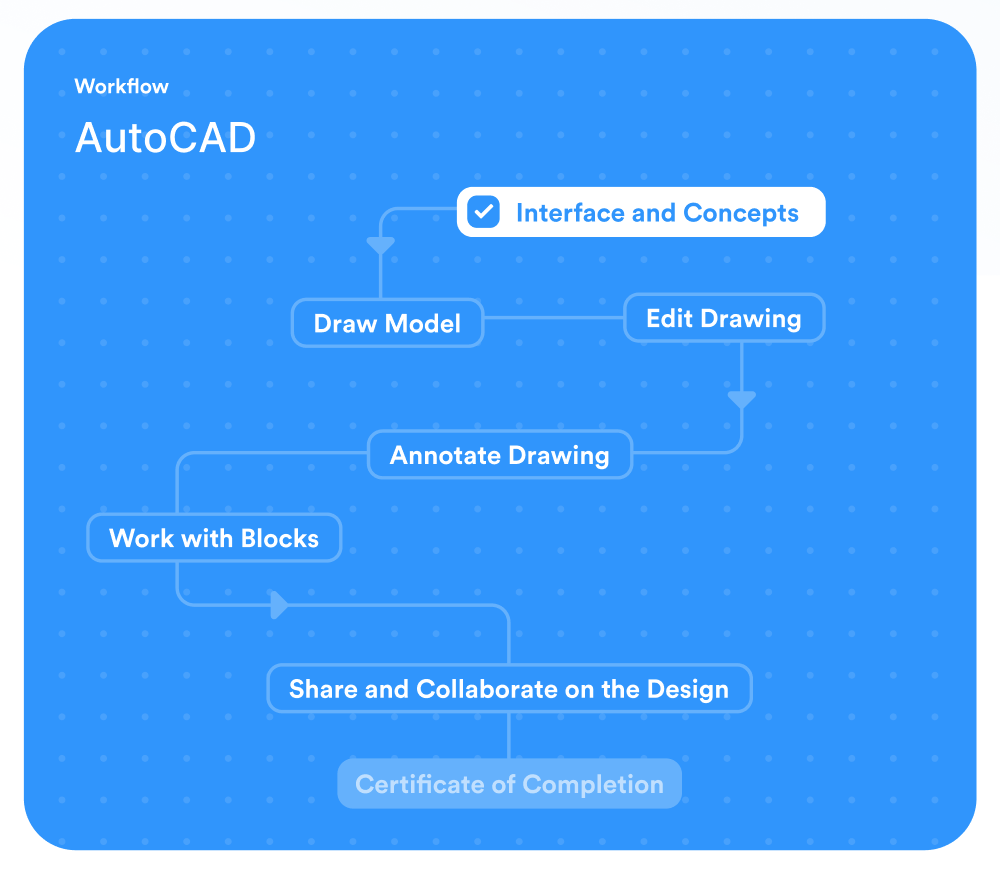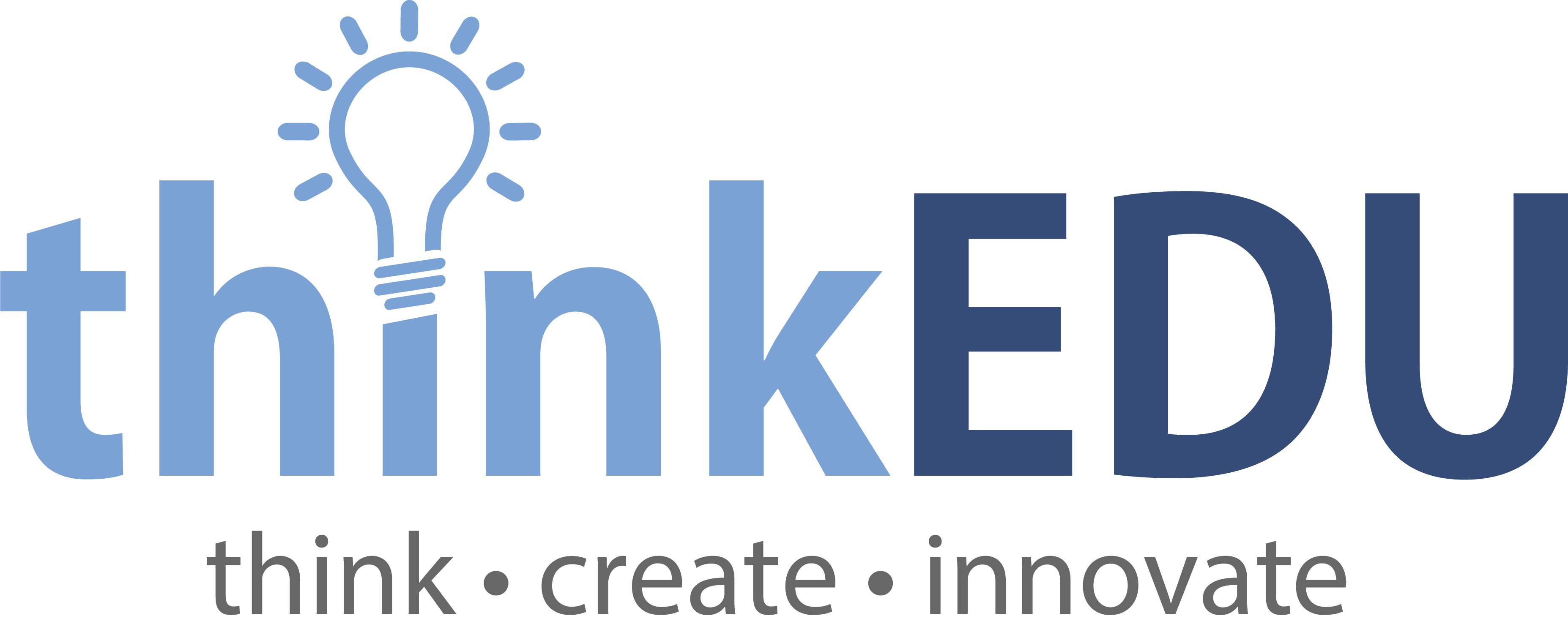Special Offer! Get a FREE! Download* of Autodesk AutoCAD combined with Eagle Point's Pinnacle Lite e-Learning Solution - a comprehensive learning management system.
Eagle Point Pinnacle Lite e-Learning Solution
Eagle Point's Pinnacle Lite e-Learning is a comprehensive package of learning solutions for design students and faculty, wherever and whenever they need it - offering unparalleled learning solutions designed specifically for the architecture, engineering, construction, and manufacturing industries.
Pinnacle Series LMS and e-Learning Solutions

Pinnacle Series is a comprehensive learning management system specifically designed for the AEC, product design, and manufacturing learning centers.
Whether your organization is challenged to cultivate a learning culture, capture and share internal knowledge, reduce error rates, boost productivity, or satisfy safety and compliance requirements, Eagle Point would like to welcome you to the smart road to success.
Best of all? It's more than just a training tool. Pinnacle Series solves 3 major problems all organizations face:
- Continuous Learning: Eagle Point's robust content libraries are full of thousands of resources to help your team upskill and find answers to their questions.
- Knowledge Sharing: No matter where your teams are based, the information they need to work efficiently and collaboratively is in Pinnacle Series.
- Increased Productivity: Work smarter with on-demand answers and time-saving tools like Work Groups, KnowledgeSmart assessments, and custom content.
Key Pinnacle Series Benefits

- Personalized training based on assessments
- Reduced rework and errors on billable projects
- Improve employee retention and culture
- Increased learning retention with small, manageable courses
- Custom content created by and for AEC & M professionals
- 90+ languages available for content translations to work seamlessly around the world
- Customization options to fit your organization
- World class Customer Success team to ensure adoption
Thousands of AEC & M learning resources, Right at your Fingertips.
- 25 Training Libraries Available
- 7000 Curated Learning Paths
- 30,000 On-Demand Videos
Training and Resource Topics include:
Autodesk
- 3ds Max
- Advance Steel
- AutoCAD
- Autodesk Construction Cloud
- BIM 360
- BuildingConnected
- Civil 3D
- Dynamo
- Fusion 360
- Infrastructure Parts Editor
- InfraWorks
- Insight
- Inventor
- Maya
- Navisworks
- Point Layout
- ReCap
- Revit
- Robot Structural Analysis
- Vault
- Vehicle Tracking
Bluebeam
- Revu
Ideate
- Ideate
V-Ray
- V-Ray for SketchUp
- V-Ray for Revit
Bentley
- OpenRoads Designer CONNECT
- MicroStation
Lumion
- Lumion
Enscape
- Enscape with SketchUp
- Enscape with Revit
McNeel
- Grasshopper
- Rhino
SketchUp
- SketchUp
Newforma
- Newforma
Business and Management Skills
- AEC and Manufacturing Business and Management Skills
Other AEC and Manufacturing Topics can be purchased as an additional add-on. Contact us for pricing.
- Adobe Creative Cloud
- BIM Management
- BIM Track
- ESRI ArcGIS
- Global BIM Standards
- Microsoft Suite
- SolidWorks
Autodesk AutoCAD (Download)
AutoCAD® is computer-aided design (CAD) software that architects, engineers, and construction professionals rely on to create precise 2D and 3D drawings.
- Draft, annotate, and design 2D geometry and 3D models with solids, surfaces, and mesh objects
- Automate tasks such as comparing drawings, counting, adding blocks, creating schedules, and more
- Customize with add-on apps and APIs
Save Time with the Specialized Toolsets!
Across seven studies, the average productivity gain was 63% for tasks completed using a specialized toolset in AutoCAD, including:
Architectural Toolset
Speed up architectural design and drafting with an industry-specific toolset that includes 8,500+ intelligent objects and styles.
Mechanical Toolset
Design faster with an industry-specific toolset for mechanical engineering, including 700,000+ intelligent parts and features.
Map 3D Toolset
Incorporate geographic information system and CAD data with an industry-specific toolset for GIS and 3D mapping.
MEP Toolset
Draft, design, and document building systems with an industry-specific toolset for MEP (mechanical, electrical, and plumbing).
Electrical Toolset
Speed up architectural design and drafting with an industry-specific toolset that includes 8,500+ intelligent objects and styles.
Plant 3D Toolset
Create and edit P&ID’s, 3D models, and extract piping orthographics and isometrics with industry-specific toolset for plant design.
Raster Design Toolset
Use raster design tools in a specialized toolset to edit scanned drawings and convert raster images to DWG™ objects.
* - 1 Year License.












